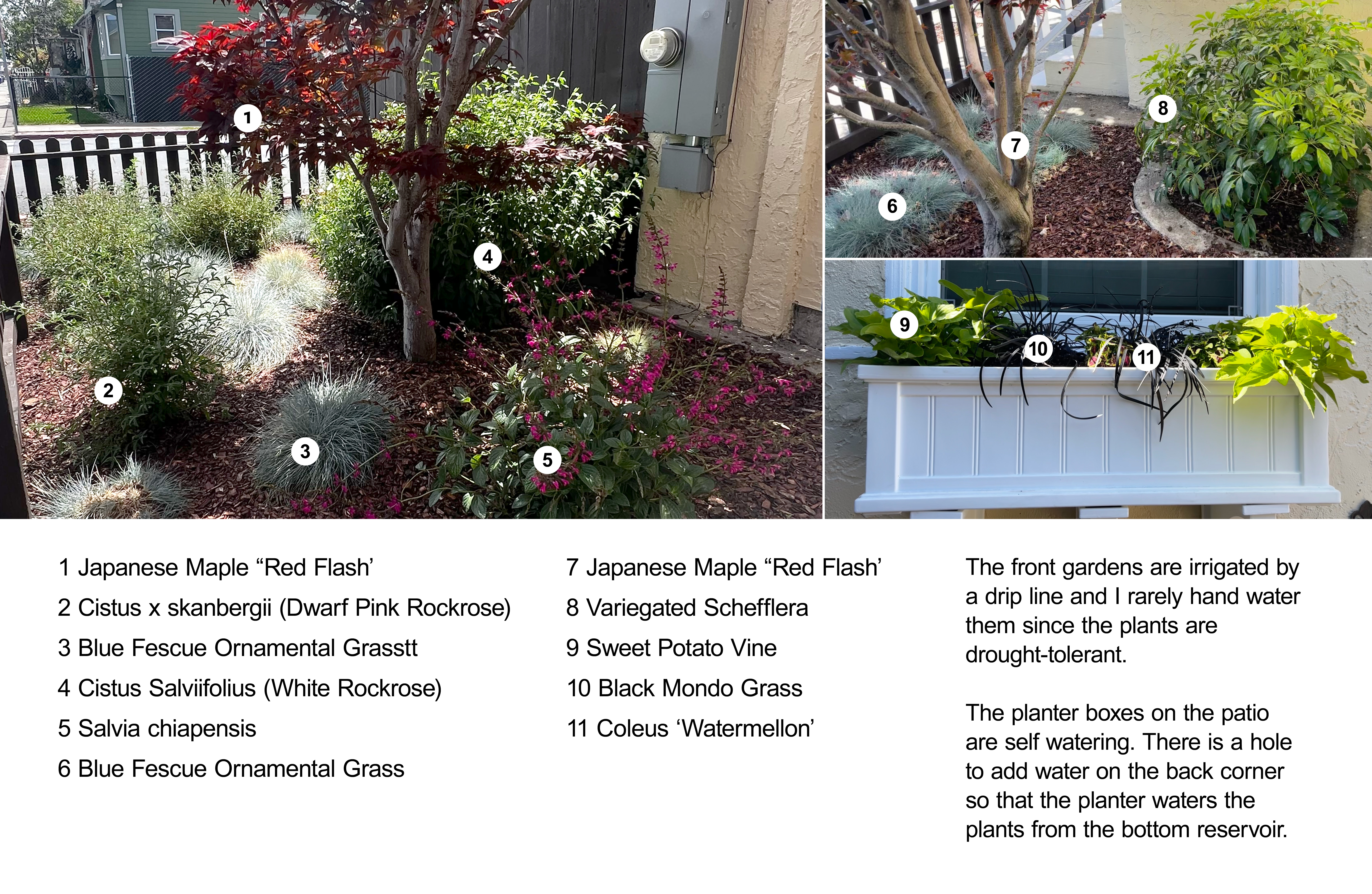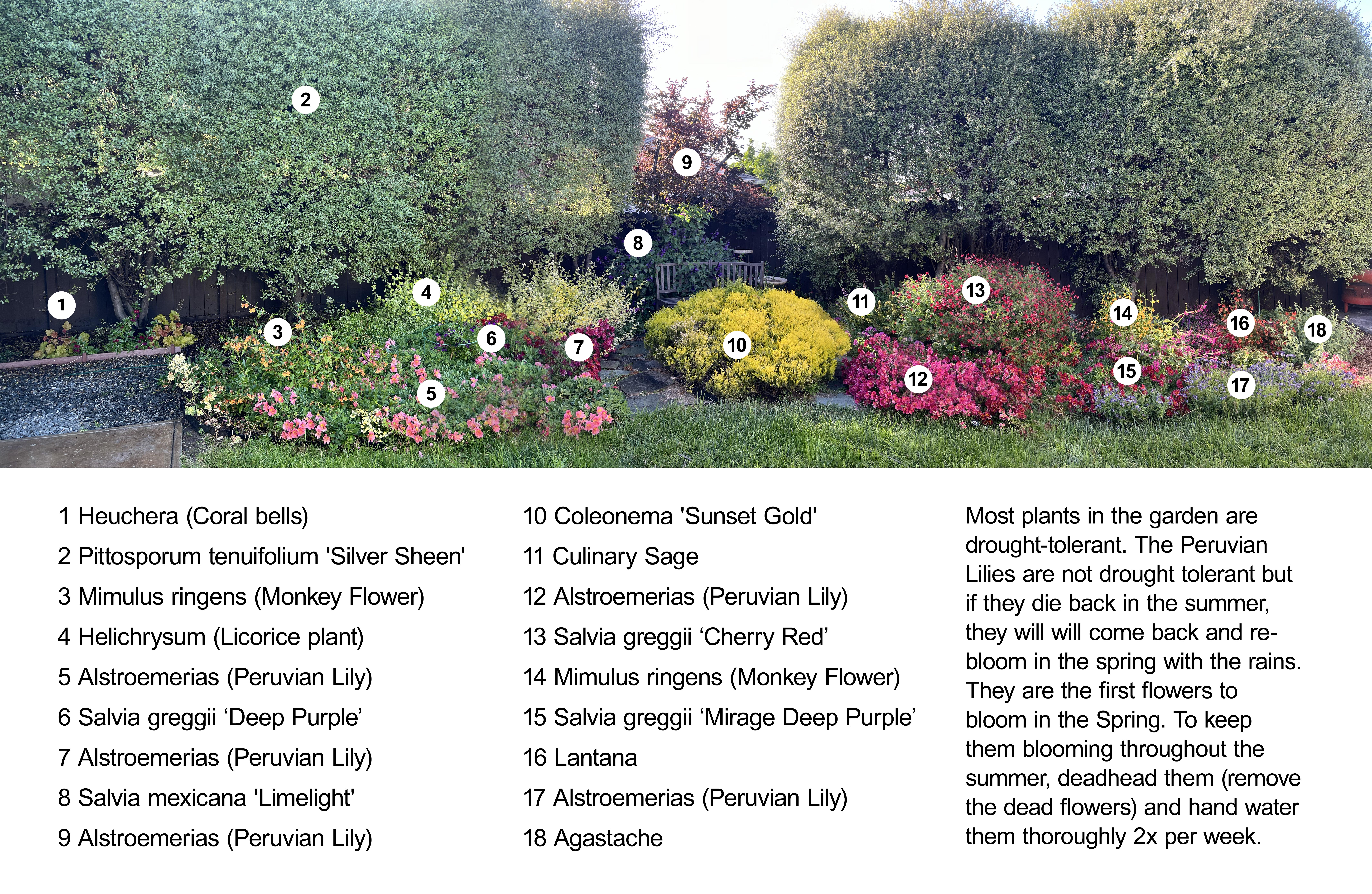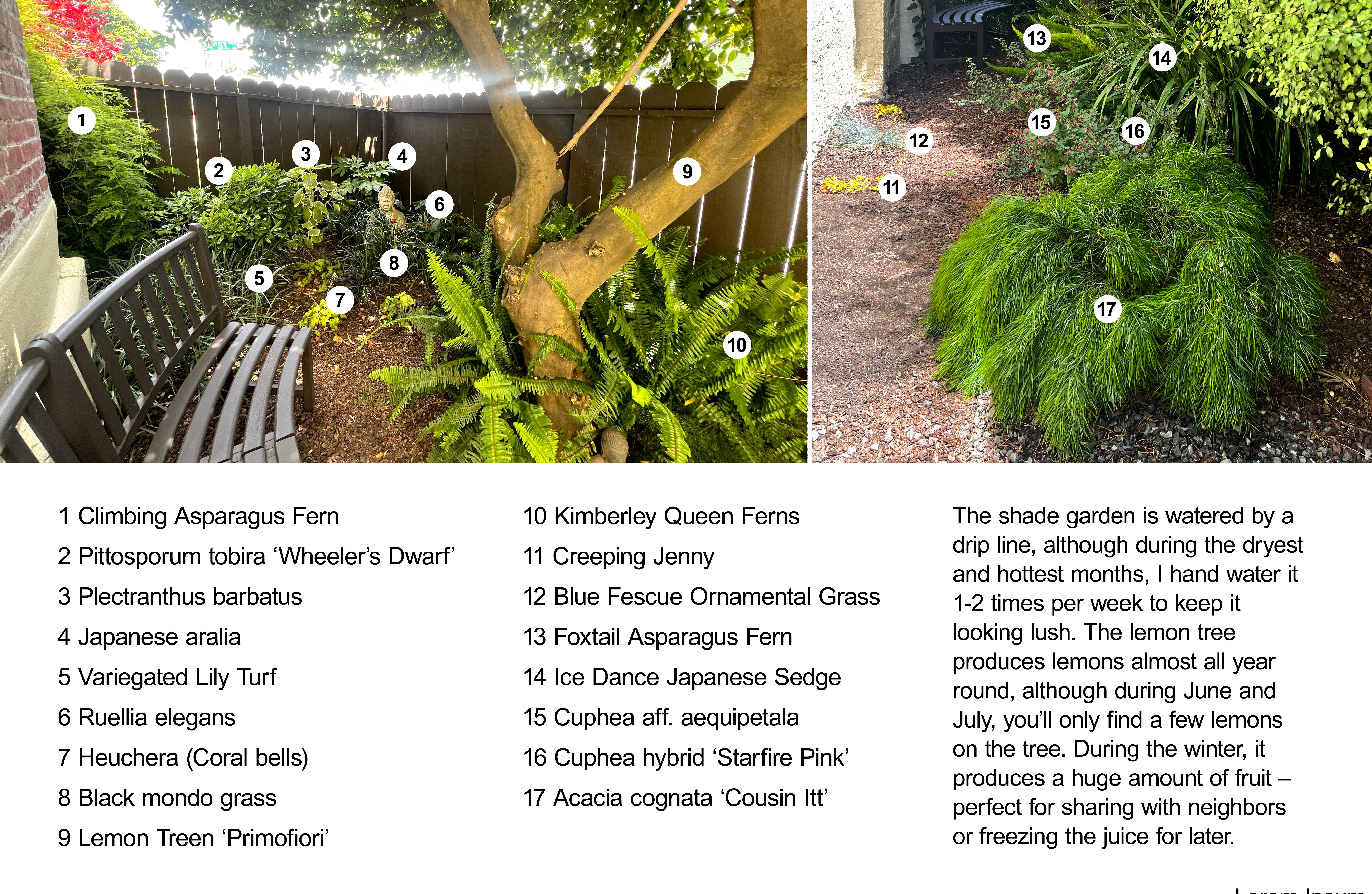Gallery
Floor Plans
Front Garden Plant Map
Back Garden Map of Plants
Shade Garden Plant Map
Features
Welcome to this sunny, move-in ready home in Richmond’s charming North & East neighborhood. While the footprint is petite, this sweet home lives larger than its size–thanks to a well-designed floor plan with tons of natural light, and easy flow to the private, lush yard and gardens.
You enter into a spacious living room with hardwood floors and a decorative fireplace with built-in bookshelves. There is a dining room that’s open to the stylish, remodeled kitchen (2022) featuring quartz countertops, subway tile backsplash, stainless steel appliances, open shelving, and ample storage and workspace for people who love to cook. The main bath has been updated and the primary bedroom has an en-suite half-bath.
The showpiece of this property is definitely the gardens, as the Seller has spent the last 21 years curating and cultivating a dreamy, private yard with a grassy play area and gardens bursting with colorful flowers that attract hummingbirds, butterflies, and birds all year round, and an array of drought-tolerant plants and succulents as well. There’s a nice patio area which makes it easy to entertain, and a “secret” meditation garden–for when you’re ready to enjoy some shade and sit under the lemon tree among the ferns.
This home is close to local shopping and dining spots on 23rd Street, right near Wendell Playground, and also nearby are Catahoula Coffee, Tacos El Tucan, Waffles & Cream, The Factory, La Loma Grocery, and The Richmond Art Center with art exhibits and art classes for all ages.
Some Features:
- Built in 1923
- 920* sf (per Open Homes floorplan)
- 3,705 sf lot (per public records)
- 200 sf detached garage with automated door (per public record)
- 2 bedrooms
- 1.5 baths*
- Detached garage with “smart” door; also opens to backyard
- Lush, private gardens and grass lawn with patio for entertaining
- Remodeled kitchen (2023) with new cabinets and hardware, quartz countertops, open wood shelving, recessed and undercabinet lights, pendant over sink, and more!
- New Electrical Panel (2024 with permits)
- New furnace (2023)
- Nest Thermostat
- Double-paned windows throughout
- Hardwood floors throughout (except bathrooms and laundry area)
*Published SQ FT and Bath count differs from the public record. Buyer to investigate with the city. Neither seller nor listing agent has verified the accuracy of any of these sources of information.
Schedule
Additional Showings by Appointment with the Listing Agent















